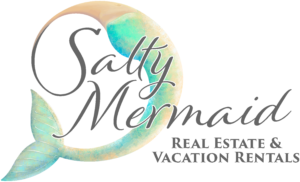|
Talk about a view! This beautiful Oasis model in the highly sought after community of Harrison Ranch, is a must see! This 3 bed/2 bath + bonus room sits on a pond/preserve lot and features a screened in lanai, where you can enjoy the beautiful views and wildlife. The kitchen features cabinets with crown molding and an island, providing extra storage and counter space. This home is great for entertaining with a kitchen that opens up to a spacious family room. The master bedroom has a large walk-in closet and a master bathroom with a walk-in shower. The split floor plan puts the other two bedrooms and bathroom on the other end of the house. There is also a bonus room at the front of the house, making it a perfect home office or den or could be converted into a 4th bedroom. The laundry room is spacious and the fridge in it conveys. Just outside of the laundry room, there is a space with extra shelving and cabinets. The home comes with hurricane shutters and an irrigation system. Recent school rezoning has Harrison Ranch going to a new Elementary & High School, which opened in 2019 as well as a highly rated middle school. Harrison Ranch offers a 24 hour gym, heated junior Olympic pool, tennis/pickleball/basketball courts, playgrounds, ball fields, and 5.5 miles of beautiful hiking trails. An activity director is also on-site, putting on fun events for young families as well as active adults. Tampa, St. Pete, Sarasota and beautiful beaches are all within 45 minutes, making this a perfect central location. Harrison Ranch offers you a beautiful community and a lifestyle you can truly enjoy.
| DAYS ON MARKET | 107 | LAST UPDATED | 11/23/2022 |
|---|---|---|---|
| TRACT | HARRISON RANCH PH II-B | YEAR BUILT | 2013 |
| COMMUNITY | 34219 - Parrish | GARAGE SPACES | 2.0 |
| COUNTY | Manatee | STATUS | Sold |
| PROPERTY TYPE(S) | Single Family |
| Elementary School | Barbara A. Harvey Elementary |
|---|---|
| Jr. High School | Buffalo Creek Middle |
| High School | Parrish Community High |
| PRICE HISTORY | |
| Prior to Sep 1, '22 | $490,000 |
|---|---|
| Sep 1, '22 - Sep 23, '22 | $469,000 |
| Sep 23, '22 - Oct 8, '22 | $450,000 |
| Oct 8, '22 - Today | $420,000 |
| ADDITIONAL DETAILS | |
| AMENITIES | Management, Pool, Recreational Facilities |
|---|---|
| APPLIANCES | Dishwasher, Dryer, Microwave, Range, Refrigerator, Washer |
| AREA | 34219 - Parrish |
| CONSTRUCTION | Block, Stucco |
| EXTERIOR | Hurricane Shutters, Irrigation System |
| GARAGE | Attached Garage, Yes |
| HOA DUES | 110 |
| INTERIOR | Ceiling Fans(s), Kitchen/Family Room Combo, Master Bedroom Main Floor, Open Floorplan, Split Bedroom, Walk-In Closet(s) |
| LOT | 8712 sq ft |
| LOT DESCRIPTION | Conservation Area, Paved, Sidewalk |
| PARKING | Covered, Driveway, Garage Door Opener |
| POOL | Yes |
| POOL DESCRIPTION | Other |
| PRIMARY ON MAIN | Yes |
| SEWER | Public Sewer |
| STORIES | 1 |
| SUBDIVISION | HARRISON RANCH PH II-B |
| TAXES | 3856 |
| UTILITIES | Cable Connected, Electricity Connected, Sewer Connected |
| VIEW | Yes |
| VIEW DESCRIPTION | Trees/Woods, Water |
| WATER | Public |
MORTGAGE CALCULATOR
TOTAL MONTHLY PAYMENT
0
P
I
*Estimate only
| SATELLITE VIEW |
We respect your online privacy and will never spam you. By submitting this form with your telephone number
you are consenting for Elizabeth
Blandford to contact you even if your name is on a Federal or State
"Do not call List".
Listing provided by Matt Berg, BERG REALTY LLC
The information contained herein has been provided by My Florida Regional MLS DBA Stellar MLS. IDX information is provided exclusively for consumers' personal, non-commercial use, that it may not be used for any purpose other than to identify prospective properties consumers may be interested in purchasing, and that the data is deemed reliable but is not guaranteed accurate by the MLS. Listings last updated 4/24/24 6:40 PM PDT.
This IDX solution is (c) Diverse Solutions 2024.


