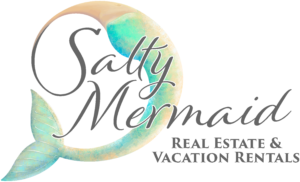|
Model perfect Renoir floor plan on private lake lot in popular Artistry of Sarasota* This immaculate maintenance free home features 2758 sq. ft. under air with 3 bedrooms & 2 1/2 baths, formal living room retreat, great room & formal dining room with courtyard 3 car garage* Main flooring is level 5 (Millhaven Satin Calcutta Delight) with the look of marble* Very open floor plan with high ceilings* Kitchen is a chef's delight with white cabinets, quartz counters, upgraded stainless appliances & gas cooktop* Great room has built in wet bar with wine frig* Newly screened lanai with serene lake views with plenty of room for a pool* Very quiet cul de sac lot* Plantation shutters & Hurricane shutters* Paver brick driveway, walkway & lanai* Upscale amenities include: clubhouse that with a full fitness center yoga & aerobics studio, resort-style heated pool, expansive poolside sun deck, community room, playground and sports courts & walking trails*
| DAYS ON MARKET | 136 | LAST UPDATED | 8/15/2023 |
|---|---|---|---|
| TRACT | ARTISTRY PH 2A | YEAR BUILT | 2018 |
| COMMUNITY | 34240 - Sarasota | GARAGE SPACES | 3.0 |
| COUNTY | Sarasota | STATUS | Sold |
| PROPERTY TYPE(S) | Single Family |
| ADDITIONAL DETAILS | |
| AMENITIES | Common Area Taxes, Escrow Reserves Fund, Maintenance Grounds, Pool, Recreational Facilities |
|---|---|
| APPLIANCES | Convection Oven, Cooktop, Dishwasher, Disposal, Dryer |
| AREA | 34240 - Sarasota |
| CONSTRUCTION | Block, Stucco |
| EXTERIOR | Irrigation System, Rain Gutters, Sidewalk, Sliding Doors, Sprinkler Metered |
| GARAGE | Attached Garage, Yes |
| HOA DUES | 1120 |
| INTERIOR | Ceiling Fans(s), Eat-in Kitchen, High Ceilings, Open Floorplan, Solid Wood Cabinets, Stone Counters, Tray Ceiling(s), Walk-In Closet(s), Wet Bar, Window Treatments |
| LOT | 9583 sq ft |
| LOT DESCRIPTION | Cul-de-sac, In County, Landscaped, Paved, Private |
| PARKING | Driveway, Garage Door Opener, Garage Faces Side |
| PRIMARY ON MAIN | Yes |
| SEWER | Public Sewer |
| STORIES | 1 |
| STYLE | Custom |
| SUBDIVISION | ARTISTRY PH 2A |
| TAXES | 4959.3 |
| UTILITIES | Natural Gas Connected, Public |
| VIEW | Yes |
| VIEW DESCRIPTION | Water |
| WATER | Public |
MORTGAGE CALCULATOR
TOTAL MONTHLY PAYMENT
0
P
I
*Estimate only
| SATELLITE VIEW |
We respect your online privacy and will never spam you. By submitting this form with your telephone number
you are consenting for Elizabeth
Blandford to contact you even if your name is on a Federal or State
"Do not call List".
Listing provided by Cynthia Bowers, COLDWELL BANKER REALTY, 941-487-5600
The information contained herein has been provided by My Florida Regional MLS DBA Stellar MLS. IDX information is provided exclusively for consumers' personal, non-commercial use, that it may not be used for any purpose other than to identify prospective properties consumers may be interested in purchasing, and that the data is deemed reliable but is not guaranteed accurate by the MLS. Listings last updated 5/12/25 10:04 PM PDT.
This IDX solution is (c) Diverse Solutions 2025.


