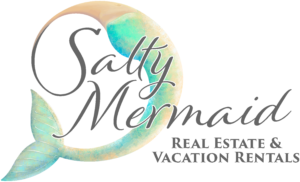|
Simply Stunning - A rare, but highly sought-after opportunity, this Stonewater floor plan home is a gem, located in Del Webb at Lakewood Ranch, a 55+ active adult community. Starting with the exquisite curb appeal, the maintenance-free landscaping, sealed paver driveway leading to the extended 3-car garage & the beautiful impact glass double front doors. As you step inside, you'll immediately notice 12 ft ceilings setting the scene for an abundance of fine details & fabulous features. The kitchen is a culinary oasis, with upgraded stacked cabinetry with soft closures & glass-uppers for your fine art displays. Premium KitchenAid appliances, natural gas cooking, double convection ovens & luxurious quartz countertops complemented by a marbled mirror backsplash will enthrall any chef. Added convenience is key with a tap flow touch faucet, instant-hot water tank, a dry bar accented with a wine refrigerator & walk in pantry with custom shelving to maximize storage space. Throughout this exceptional home, you will find coffered ceiling, double crown molding, 8-foot interior doors, crystal ceiling fans, architectural millwork that creates an ambiance of elegance & surround sound speakers in the great room to enhance your entertaining or movie night experience. The primary suite boasts a tray ceiling with crown molding, views of the lovely lanai & glass double barn doors leading to the owner's bath. The ensuite bath is a tranquil retreat complete with a walk-in shower, double vanity & extensive storage boasting custom closet cabinetry. The 2 luxurious guest suites are complete with their own private bedroom & bathroom that ensures solitude with the pocket doors. The den features custom built-ins, floating shelves & elegant glass double barn doors, adding functionality & style. As you step into the laundry room, you'll find multiple floor-to-ceiling cabinets and a generous laundry sink, making laundry a breeze. Entertain effortlessly on the beautiful paver-sealed, 15 ft extended picture-frame screened lanai featuring a natural-gas outdoor kitchen, refrigerator, custom cabinetry for the outdoor theater with surround sound & conveniently equipped remote controlled drop-down hurricane screens for added protection. You'll be mesmerized by the beautiful private lake view complimented with outdoor twilight lighting. The exterior is equally notable with 24 Tesla solar panels that provide full power for home usage, 2 Tesla Powerwalls, which act as generators, as well as fitted hurricane shutters providing peace of mind. The garage offers true spaciousness, complete with rubberized flooring, storage cabinets, and 2-220-volt electric car charging stations. Additionally, a water softener & tankless water heater enhance efficiency. Security features include ADT cameras, alarms, Nest doorbell and thermostat, & more SmartHome capabilities. Del Webb residents delight in resort-style amenities and vibrant social life to include, full-time lifestyle director, large zero-entry pool, satellite pool, state of the art fitness facilities, 28,000 sq. ft. clubhouse offering a huge variety of activities daily. Play on 8 pickleball courts and 6 tennis courts. Join in at billiards, bocce ball, disc golf, horseshoe toss & more. Enjoy entertainment with cocktails & dining at the on-site Lakehouse Restaurant. There's something for everyone in this highly sought-after community. Don't miss the chance to experience the epitome of Florida living in Del Webb at Lakewood Ranch.
| DAYS ON MARKET | 19 | LAST UPDATED | 4/16/2024 |
|---|---|---|---|
| TRACT | DEL WEBB PH II SUBPHASES 2A, 2B & 2C | YEAR BUILT | 2019 |
| COMMUNITY | 34202 - Bradenton/Lakewood Ranch/Lakewood Rch | GARAGE SPACES | 3.0 |
| COUNTY | Manatee | STATUS | Active |
| PROPERTY TYPE(S) | Single Family |
| ADDITIONAL DETAILS | |
| ADULT COMMUNITY | Yes |
|---|---|
| AIR | Central Air |
| AIR CONDITIONING | Yes |
| APPLIANCES | Cooktop, Dishwasher, Disposal, Dryer, Exhaust Fan, Ice Maker, Microwave, Range Hood, Refrigerator, Tankless Water Heater, Washer, Water Softener, Wine Refrigerator |
| AREA | 34202 - Bradenton/Lakewood Ranch/Lakewood Rch |
| BUYER'S BROKERAGE COMPENSATION | 3% |
| CONSTRUCTION | Block, Stucco |
| EXTERIOR | Lighting, Outdoor Kitchen, Rain Gutters |
| GARAGE | Yes |
| HEAT | Central, Electric |
| HOA DUES | 1246|Quarterly |
| INTERIOR | Built-in Features, Crown Molding, Dry Bar, High Ceilings, Open Floorplan, Smart Home, Stone Counters, Tray Ceiling(s), Walk-In Closet(s) |
| LOT | 10019 sq ft |
| LOT DESCRIPTION | Landscaped, Paved, Private |
| LOT DIMENSIONS | 60x131x95x131 |
| PARKING | Driveway, Electric Vehicle Charging Station(s), Garage Door Opener, Oversized, Attached |
| SEWER | Public Sewer |
| STORIES | 1 |
| STYLE | Mediterranean |
| SUBDIVISION | DEL WEBB PH II SUBPHASES 2A, 2B & 2C |
| TAXES | 8974 |
| UTILITIES | Natural Gas Available, Electricity Connected, Natural Gas Connected, Sewer Connected, Underground Utilities |
| VIEW | Yes |
| VIEW DESCRIPTION | Lake, Pond, Water |
| WATER | Public |
| ZONING | PDR |
MORTGAGE CALCULATOR
TOTAL MONTHLY PAYMENT
0
P
I
*Estimate only
| SATELLITE VIEW |
| / | |
We respect your online privacy and will never spam you. By submitting this form with your telephone number
you are consenting for Elizabeth
Blandford to contact you even if your name is on a Federal or State
"Do not call List".
Listing provided by Bianca Dwyer, MICHAEL SAUNDERS & COMPANY, 941-907-9595
The information contained herein has been provided by My Florida Regional MLS DBA Stellar MLS. IDX information is provided exclusively for consumers' personal, non-commercial use, that it may not be used for any purpose other than to identify prospective properties consumers may be interested in purchasing, and that the data is deemed reliable but is not guaranteed accurate by the MLS. Listings last updated 5/1/24 11:00 AM PDT.
This IDX solution is (c) Diverse Solutions 2024.


