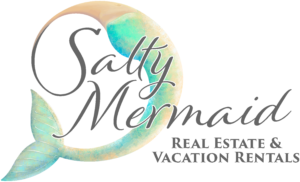|
Surround yourself in private wooded enclave of this Glenn Lakes 3 bed/2 bath/+den 2163 sf home. An amazing chefs dream kitchen is the focal point. It has been completely remodeled with rich granite, under cabinet lighting, tiled back splash, 42 inch cabinets and stainless steel appliances. Large great room space with so many possibilities The den/office has beautiful French doors and floor to wall book shelves. A split plan with two bedrooms, a full bathroom and the den to the front of the residence. The master suite with walk in closet and master bathroom with soak tub, dual sinks and separate shower. You can enter the pool/spa area from a door off the master suite which looks out to an 18 acre wooded nature preserve. A generous lanai deck space is 25 x 50 and has mature landscaping within this area. There is also a 14 x 14 open deck area outside the pool cage. Entire pool lanai caged rescreened, garage door rollers, and bottom rubber piecing replaced, brand new AC unit and front doors installed January 2017. The home is minutes to the Manatee County Public Golf Course. IMG Academies, beaches, dining and Sarasota/Bradenton Airport.
| DAYS ON MARKET | 126 | LAST UPDATED | 11/25/2024 |
|---|---|---|---|
| TRACT | GLENN LAKES PH 3 | YEAR BUILT | 1997 |
| COMMUNITY | 34210 - Bradenton | GARAGE SPACES | 2.0 |
| COUNTY | Manatee | STATUS | Active |
| PROPERTY TYPE(S) | Single Family |
| Elementary School | Sea Breeze Elementary |
|---|---|
| Jr. High School | Electa Arcotte Lee Magnet |
| High School | Bayshore High |
| ADDITIONAL DETAILS | |
| AIR | Central Air |
|---|---|
| AIR CONDITIONING | Yes |
| APPLIANCES | Dishwasher, Disposal, Dryer, Electric Water Heater, Microwave, Refrigerator, Washer |
| AREA | 34210 - Bradenton |
| CONSTRUCTION | Block, Stucco |
| EXTERIOR | Lighting |
| GARAGE | Yes |
| HEAT | Central |
| HOA DUES | 216 |
| INTERIOR | High Ceilings, Open Floorplan, Walk-In Closet(s) |
| LOT | 7841 sq ft |
| LOT DESCRIPTION | Landscaped, Wooded |
| PARKING | Driveway, Garage Door Opener, Attached |
| POOL | Yes |
| POOL DESCRIPTION | In Ground, Private |
| SEWER | Public Sewer |
| STORIES | 1 |
| STYLE | Contemporary |
| SUBDIVISION | GLENN LAKES PH 3 |
| TAXES | 3846 |
| UTILITIES | Cable Available, Cable Connected, Electricity Connected, Sewer Connected, Underground Utilities |
| VIEW | Yes |
| VIEW DESCRIPTION | Trees/Woods |
| WATER | Public |
MORTGAGE CALCULATOR
TOTAL MONTHLY PAYMENT
0
P
I
*Estimate only
| SATELLITE VIEW |
| / | |
We respect your online privacy and will never spam you. By submitting this form with your telephone number
you are consenting for Elizabeth
Blandford to contact you even if your name is on a Federal or State
"Do not call List".
Listing provided by Leah Secondo, MICHAEL SAUNDERS & COMPANY, 941-748-6300
The information contained herein has been provided by My Florida Regional MLS DBA Stellar MLS. IDX information is provided exclusively for consumers' personal, non-commercial use, that it may not be used for any purpose other than to identify prospective properties consumers may be interested in purchasing, and that the data is deemed reliable but is not guaranteed accurate by the MLS. Listings last updated 1/15/25 1:41 AM PST.
This IDX solution is (c) Diverse Solutions 2025.


