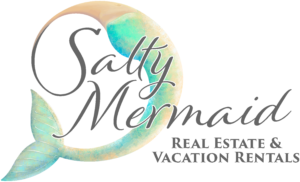|
Enjoy maintenance-free living at its best in this beautiful villa located in the heart of Palmer Ranch in the gated community of VillageWalk. Perfectly positioned to take advantage ofthe tranquil lake views, this residence features two bedrooms, two bathrooms, and just over 1,500 square feet of living space that is functionally designed with a great room floorplan, expansive kitchen, and banks of windows and doors to create a light and spacious feel throughout. Beautifully updated with neutral finishes, this residence is move-in ready. The kitchen is at the center of the home and features solid wood white cabinetry, granite countertops, tile backsplash, stainless steel appliances, and counter-height seating. Just off the main living area, the lanai offers an extension of the living space with tranquil water views. The generously sized primary suite includes a large window, an organized walk-in closet, a floating vanity with dual under mount sinks and granite countertop, and a glass-enclosed shower. There is a guest bedroom and a nicely updated guest bathroom as well. The large laundry room with plenty of storage, a 2-car garage, and a paver drive and walkway complete this incredible residence. VillageWalk is a 24-hour guard gated community spanning 500 acres with resort-style amenities including a large club house with café, library, meeting rooms, social activities, clubs, a heated lap pool, a tropical lagoon pool overlooking the lake, a well-equipped fitness center, 6 Har-Tru lighted tennis courts, pickleball courts, basketball court, bocce ball and miles of walking trails. The proximity to some of the area's best public schools, the Legacy Bike Trail, shopping, dining, Siesta Key beach, and quick access to I-75 make this a near-perfect location. Furniture package available.
| DAYS ON MARKET | 13 | LAST UPDATED | 12/16/2024 |
|---|---|---|---|
| TRACT | VILLAGEWALK | YEAR BUILT | 2005 |
| COMMUNITY | 34238 - Sarasota/Sarasota Square | GARAGE SPACES | 2.0 |
| COUNTY | Sarasota | STATUS | Active |
| PROPERTY TYPE(S) | Single Family |
| Elementary School | Ashton Elementary |
|---|---|
| Jr. High School | Sarasota Middle |
| High School | Riverview High |
| ADDITIONAL DETAILS | |
| AIR | Central Air |
|---|---|
| AIR CONDITIONING | Yes |
| AMENITIES | Maintenance Grounds, Maintenance Structure, Security |
| APPLIANCES | Dishwasher, Disposal, Dryer, Microwave, Range, Range Hood, Refrigerator, Washer |
| AREA | 34238 - Sarasota/Sarasota Square |
| CONSTRUCTION | Block, Stucco |
| EXTERIOR | Rain Gutters |
| GARAGE | Yes |
| HEAT | Central, Electric |
| HOA DUES | 1321 |
| INTERIOR | Open Floorplan, Stone Counters, Vaulted Ceiling(s), Walk-In Closet(s) |
| LOT DESCRIPTION | Landscaped, Waterfront |
| PARKING | Driveway, Attached |
| SEWER | Public Sewer |
| STORIES | 1 |
| STYLE | Florida, Villa |
| SUBDIVISION | VILLAGEWALK |
| TAXES | 4802 |
| UTILITIES | Electricity Connected |
| VIEW | Yes |
| VIEW DESCRIPTION | Pond, Water |
| WATER | Public |
| WATERFRONT | Yes |
| WATERFRONT DESCRIPTION | Pond |
MORTGAGE CALCULATOR
TOTAL MONTHLY PAYMENT
0
P
I
*Estimate only
| SATELLITE VIEW |
| / | |
We respect your online privacy and will never spam you. By submitting this form with your telephone number
you are consenting for Elizabeth
Blandford to contact you even if your name is on a Federal or State
"Do not call List".
Listing provided by Toni Schemmel, MICHAEL SAUNDERS & COMPANY, 941-951-6660
The information contained herein has been provided by My Florida Regional MLS DBA Stellar MLS. IDX information is provided exclusively for consumers' personal, non-commercial use, that it may not be used for any purpose other than to identify prospective properties consumers may be interested in purchasing, and that the data is deemed reliable but is not guaranteed accurate by the MLS. Listings last updated 12/23/24 1:04 AM PST.
This IDX solution is (c) Diverse Solutions 2024.


