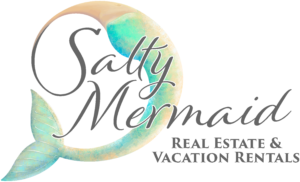|
Welcome home to unparalleled luxury in Southside Village, West of Trail. From sunrise coffee to sunset cocktails, this stunning three-bedroom multi-level single-family residence offers the ideal blend of comfort and entertainment living in the heart of it all. Centrally located and within short distance to Southside Village shops, restaurants, medical care facilities, Selby Gardens, downtown Sarasota, Sarasota Bay Front, Marina Jack and a short driving distance to St. Armands, Lido Key and Siesta Key beaches, and desirable schools, this home promises the grandiose lifestyle. Your first level embodies an entrance foyer, with an open voluminous formal living/dining/kitchen room setting, displaying a fireplace with decorative stones wall running from floor to ceiling with multiple windows providing an ambiance of light to the surrounding environment. The owner's and bath suite features a walk-in shower, dual vanities, granite countertops, an expansive walk-in closet with customized wooden shelves, cabinets, drawers and plenty of storage. Your second level features two bedrooms with a Jack and Jill bath, an open loft with a billiards pool table available for the new owners, and a bonus front room with a mini wet bar and TV for entertainment. This home comes with a new metal roof, trey ceilings, hardwood floors throughout, ceramic tile in common areas, crown molding throughout entire perimeter of property, granite counters, stainless steel appliances, built-in oven, range and microwave, a walk-in pantry, a breakfast bar, a laundry room, a two-car detached garage in the back of property with a stainless-steel refrigerator and five-car driveway spacing. Delight in a covered front entrance porch and courtyard with lush landscape and tropical plants, back entrance porch with a private fenced backyard and easy maintenance landscaping, surrounded by tropical plants for relaxation. Welcome home!
| DAYS ON MARKET | 11 | LAST UPDATED | 12/12/2024 |
|---|---|---|---|
| TRACT | NICHOLS SARASOTA HEIGHTS | YEAR BUILT | 2007 |
| COMMUNITY | 34239 - Sarasota/Pinecraft | GARAGE SPACES | 2.0 |
| COUNTY | Sarasota | STATUS | Active |
| PROPERTY TYPE(S) | Single Family |
| Elementary School | Southside Elementary |
|---|---|
| Jr. High School | Sarasota Middle |
| High School | Sarasota High |
| ADDITIONAL DETAILS | |
| AIR | Central Air |
|---|---|
| AIR CONDITIONING | Yes |
| APPLIANCES | Cooktop, Dishwasher, Disposal, Dryer, Electric Water Heater, Freezer, Microwave, Range, Range Hood, Refrigerator, Washer |
| AREA | 34239 - Sarasota/Pinecraft |
| CONSTRUCTION | Stucco |
| EXTERIOR | Garden, Lighting, Storage |
| FIREPLACE | Yes |
| GARAGE | Yes |
| HEAT | Central, Electric |
| INTERIOR | Built-in Features, Crown Molding, High Ceilings, Open Floorplan, Stone Counters, Tray Ceiling(s), Walk-In Closet(s), Wet Bar |
| LOT | 8712 sq ft |
| LOT DESCRIPTION | Landscaped, Near Public Transit, Paved |
| PARKING | Driveway, Off Street |
| SEWER | Public Sewer |
| STORIES | 2 |
| STYLE | Traditional |
| SUBDIVISION | NICHOLS SARASOTA HEIGHTS |
| TAXES | 9993.75 |
| UTILITIES | Electricity Connected, Sewer Connected, Water Connected |
| VIEW | Yes |
| VIEW DESCRIPTION | City |
| WATER | None |
MORTGAGE CALCULATOR
TOTAL MONTHLY PAYMENT
0
P
I
*Estimate only
| SATELLITE VIEW |
| / | |
We respect your online privacy and will never spam you. By submitting this form with your telephone number
you are consenting for Elizabeth
Blandford to contact you even if your name is on a Federal or State
"Do not call List".
Listing provided by J. Walter Almeida, PREMIER SOTHEBYS INTL REALTY, 941-364-4000
The information contained herein has been provided by My Florida Regional MLS DBA Stellar MLS. IDX information is provided exclusively for consumers' personal, non-commercial use, that it may not be used for any purpose other than to identify prospective properties consumers may be interested in purchasing, and that the data is deemed reliable but is not guaranteed accurate by the MLS. Listings last updated 12/22/24 4:07 PM PST.
This IDX solution is (c) Diverse Solutions 2024.


