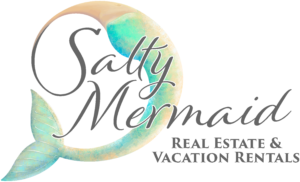|
Under Construction. This two-story home is the ideal space for families looking to create new memories. Enjoy cooking with brand new Stainless Steel appliances and using granite countertops in the kitchen . The Voyager Floorplan includes an open concept kitchen and oversized back yard that's perfect for entertaining. Summerwoods offers a playground as well as a dog park, community pool, covered pavilion, splash pad, walking trails, and more! Through our Starlight Advantage Program, buyers could receive up to $10,000 towards their closing costs.
| DAYS ON MARKET | 55 | LAST UPDATED | 5/30/2023 |
|---|---|---|---|
| TRACT | 0401606; SUMMERWOODS PH IV-C; LOT 1044 | YEAR BUILT | 2022 |
| COMMUNITY | 34219 - Parrish | GARAGE SPACES | 2.0 |
| COUNTY | Manatee | STATUS | Sold |
| PROPERTY TYPE(S) | Single Family |
| Elementary School | Barbara A. Harvey Elementary |
|---|---|
| Jr. High School | Buffalo Creek Middle |
| High School | Parrish Community High |
| PRICE HISTORY | |
| Prior to May 8, '23 | $359,990 |
|---|---|
| May 8, '23 - Today | $361,990 |
| ADDITIONAL DETAILS | |
| AMENITIES | Pool |
|---|---|
| APPLIANCES | Dishwasher, Disposal, Electric Water Heater, Microwave, Range |
| AREA | 34219 - Parrish |
| CONSTRUCTION | Block, Cement Siding, Stucco |
| EXTERIOR | Irrigation System, Lighting, Sidewalk, Sliding Doors |
| GARAGE | Attached Garage, Yes |
| HOA DUES | 8 |
| INTERIOR | High Ceilings, Kitchen/Family Room Combo, Living Room/Dining Room Combo, Open Floorplan, Solid Surface Counters, Solid Wood Cabinets, Stone Counters, Thermostat, Walk-In Closet(s) |
| LOT | 4356 sq ft |
| LOT DESCRIPTION | Paved, Sidewalk |
| LOT DIMENSIONS | 40x110 |
| PARKING | Driveway, Parking Pad |
| POOL | Yes |
| POOL DESCRIPTION | Other |
| SEWER | Public Sewer |
| STORIES | 2 |
| STYLE | Contemporary, Traditional |
| SUBDIVISION | 0401606; SUMMERWOODS PH IV-C; LOT 1044 |
| TAXES | 3900 |
| UTILITIES | Cable Available, Electricity Available, Electricity Connected, Fire Hydrant, Phone Available, Sewer Connected, Sprinkler Recycled, Street Lights, Underground Utilities, Water Available, Water Connected |
| WATER | Public |
MORTGAGE CALCULATOR
TOTAL MONTHLY PAYMENT
0
P
I
*Estimate only
| SATELLITE VIEW |
We respect your online privacy and will never spam you. By submitting this form with your telephone number
you are consenting for Elizabeth
Blandford to contact you even if your name is on a Federal or State
"Do not call List".
Listing provided by Robert Williams, ASHTON ORLANDO RESIDENTIAL LLC, 407-647-3700
The information contained herein has been provided by My Florida Regional MLS DBA Stellar MLS. IDX information is provided exclusively for consumers' personal, non-commercial use, that it may not be used for any purpose other than to identify prospective properties consumers may be interested in purchasing, and that the data is deemed reliable but is not guaranteed accurate by the MLS. Listings last updated 5/13/25 3:48 AM PDT.
This IDX solution is (c) Diverse Solutions 2025.


