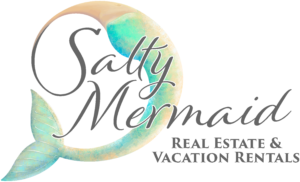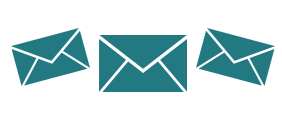|
Welcome to this meticulously maintained and updated Tarpon model in the gated community of SummerGlen featuring a NEW ROOF 2023, NEW 4 TON AC 2021, NEW TANKLESS WATER HEATER 2020! Situated on a lushly landscaped lot, this 3/2 with 1869 sq ft of living space has an open floorplan with cathedral ceilings and stunning wood laminate floors throughout the living and dining area. A beautiful kitchen with wood cabinetry, pullouts and quartz countertops provides ample storage as well as a breakfast bar and eat in nook. The primary bedroom offers a spacious retreat with a large en suite bath complete with 2 walk-in closets, double vanities, and a tiled walk-in shower. Thoughtfully modified during construction, this Tarpon model offers the perfect space for guests with a hall entrance off the foyer leading to 2 bedrooms each with their own large closet and a shared guest bath. The enclosed and tiled lanai overlooks a serene backyard with no neighbors behind, perfect for relaxing or entertaining friends. Countless updates in addition to the major systems include a new window in the guest bedroom and new sliding glass door in 2024, refrigerator and microwave, attic solar fan, gutters/gutter guards in 2023, exterior and driveway painted 2022, exterior lights, "touch" kitchen faucet 2021, and so much more! SummerGlen is the 55+ community you have been searching for offering an ideal alternative to the crowded and costly retirement options in Central Florida. This close-knit community provides a fantastic opportunity for an active lifestyle with excellent amenities including a heated outdoor pool, spa, fitness center, on site RV storage lot, tennis and pickle ball courts, softball complex, game/card rooms, over 70 clubs, as well as a dog park for your furry friends! HOA includes Wifi/cable package, mowing, edging, trash pick-up, and use of all common amenities. Enjoy golf on the challenging, championship 18-hole golf course for an additional fee.
| DAYS ON MARKET | 121 | LAST UPDATED | 9/16/2024 |
|---|---|---|---|
| TRACT | SUMMERGLEN PH 05 | YEAR BUILT | 2008 |
| COMMUNITY | 34473 - Ocala | GARAGE SPACES | 2.0 |
| COUNTY | Marion | STATUS | Active |
| PROPERTY TYPE(S) | Single Family |
| ADDITIONAL DETAILS | |
| ADULT COMMUNITY | Yes |
|---|---|
| AIR | Central Air |
| AIR CONDITIONING | Yes |
| APPLIANCES | Dishwasher, Microwave, Range, Refrigerator, Tankless Water Heater, Water Softener |
| AREA | 34473 - Ocala |
| CONSTRUCTION | Block, Concrete, Stucco |
| EXTERIOR | Other, Rain Gutters |
| GARAGE | Yes |
| HEAT | Central |
| HOA DUES | 323 |
| INTERIOR | Cathedral Ceiling(s), Eat-in Kitchen, Open Floorplan, Walk-In Closet(s) |
| LOT | 6970 sq ft |
| LOT DIMENSIONS | 58x120 |
| PARKING | Attached |
| SEWER | Public Sewer |
| STORIES | 1 |
| SUBDIVISION | SUMMERGLEN PH 05 |
| TAXES | 2327.88 |
| UTILITIES | Cable Available, Natural Gas Available, Cable Connected, Electricity Connected, Natural Gas Connected, Sewer Connected, Water Connected |
| WATER | Public |
MORTGAGE CALCULATOR
TOTAL MONTHLY PAYMENT
0
P
I
*Estimate only
| SATELLITE VIEW |
| / | |
We respect your online privacy and will never spam you. By submitting this form with your telephone number
you are consenting for Elizabeth
Blandford to contact you even if your name is on a Federal or State
"Do not call List".
Listing provided by Laurie Ann Truluck, SELLSTATE NEXT GENERATION REAL, 352-387-2383
The information contained herein has been provided by My Florida Regional MLS DBA Stellar MLS. IDX information is provided exclusively for consumers' personal, non-commercial use, that it may not be used for any purpose other than to identify prospective properties consumers may be interested in purchasing, and that the data is deemed reliable but is not guaranteed accurate by the MLS. Listings last updated 1/14/25 8:44 PM PST.
This IDX solution is (c) Diverse Solutions 2025.


