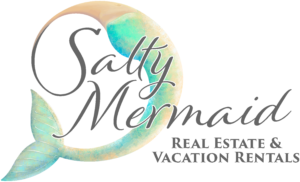|
Top Floor FULLY FURNISHED 2 Bedroom, 2 Bath "CARLSEN B" Floor Plan with WATER & CONSERVATION Views in Building 5 which has already had its construction completed. Eat-in Kitchen, Built-in Desk, Granite Countertops, Dark Appliances, Custom Lighting, 42" Cabinets and Breakfast Counter or Pass through to Living/Dining Room. Hardwood Floors throughout main areas, carpeting in both bedrooms. Large Family/Dining Room with built - in Wall Unit and TV, adjustable shades to your Private Balcony with views of the Conservation area and Water. Large Primary Bedroom with a Tray Ceiling plus an Extra-Large Walk-in Closet. En Suite Primary Bathroom has a Soaking Tub and Separate Shower plus Dual Sinks. Guest Bedroom & Bathroom. Bedrooms and Family Room have ceiling fans with light kit and updated mirrors and light fixtures in all rooms. Laundry Room with Washer/Dryer plus storage space. The unit has a 1 CAR DETACHED GARAGE (G17) plus a separate Storage Room (S8 - Cage B). Enjoy the Artisan Club Amenities that include a Resort-Style Pool & Spa, Fitness Center, Billiard Room, Restaurant/Bar, Banquet Room plus Resident Events. Celebration has over 26 miles of walking/biking trails throughout the community.
| DAYS ON MARKET | 5 | LAST UPDATED | 3/27/2025 |
|---|---|---|---|
| TRACT | ARTISAN CLUB; A CONDO PH 1 | YEAR BUILT | 2005 |
| COMMUNITY | 34747 - Kissimmee/Celebration | GARAGE SPACES | 1.0 |
| COUNTY | Osceola | STATUS | Active |
| PROPERTY TYPE(S) | Condo/Townhouse/Co-Op |
| Elementary School | Celebration K-8 |
|---|---|
| Jr. High School | Celebration K-8 |
| High School | Celebration High |
| ADDITIONAL DETAILS | |
| AIR | Central Air |
|---|---|
| AIR CONDITIONING | Yes |
| AMENITIES | Insurance, Maintenance Grounds, Maintenance Structure, Sewer, Trash, Water |
| APPLIANCES | Dishwasher, Disposal, Dryer, Electric Water Heater, Ice Maker, Microwave, Range, Refrigerator, Washer |
| AREA | 34747 - Kissimmee/Celebration |
| CONSTRUCTION | Block, Stucco |
| EXTERIOR | Balcony |
| GARAGE | Yes |
| HEAT | Central |
| HOA DUES | 325.52 |
| INTERIOR | Eat-in Kitchen, Elevator, Walk-In Closet(s) |
| LOT | 871 sq ft |
| LOT DESCRIPTION | Waterfront |
| LOT DIMENSIONS | x |
| PARKING | Garage Door Opener, On Street |
| SEWER | Public Sewer |
| STORIES | 1 |
| SUBDIVISION | ARTISAN CLUB; A CONDO PH 1 |
| TAXES | 3396 |
| UTILITIES | Cable Available, Underground Utilities |
| VIEW | Yes |
| VIEW DESCRIPTION | Water |
| WATER | Public |
| WATERFRONT | Yes |
| WATERFRONT DESCRIPTION | Pond |
MORTGAGE CALCULATOR
TOTAL MONTHLY PAYMENT
0
P
I
*Estimate only
| SATELLITE VIEW |
| / | |
We respect your online privacy and will never spam you. By submitting this form with your telephone number
you are consenting for Elizabeth
Blandford to contact you even if your name is on a Federal or State
"Do not call List".
Listing provided by Amita Shah, IMAGINATION REALTY, INC, 321-939-1300
The information contained herein has been provided by My Florida Regional MLS DBA Stellar MLS. IDX information is provided exclusively for consumers' personal, non-commercial use, that it may not be used for any purpose other than to identify prospective properties consumers may be interested in purchasing, and that the data is deemed reliable but is not guaranteed accurate by the MLS. Listings last updated 3/31/25 3:47 AM PDT.
This IDX solution is (c) Diverse Solutions 2025.


