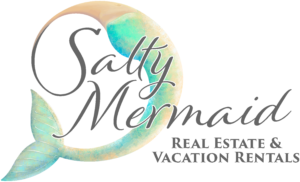|
Discover luxury living in this beautiful community filled with graceful tree-lined streets and array of amenities located in Parrish Florida. A former Neal model, this home boasts of an abundance of builder upgrades, designer features, and a premium lot. The home offers an open floor plan that flows seamlessly from the front porch through the entry foyer with a generous great room situated between a large dining room and the kitchen. The kitchen is large with spacious cabinetry, tile backsplash, a walk-in pantry and stainless-steel appliances, including a gas range. The split layout positions the owners' suite at the back of the residence, sharing the preserve view, with the two secondary bedrooms and bathrooms are located at the front of the home. Decorator window treatments along with coffered ceilings, and crown moldings, add an inspired flare to the inviting home. The oversized screened lanai provides a large entertainment area or a place to enjoy your morning coffee while viewing your garden. Ideally situated not far from the Silverleaf Community Clubhouse, residents are offered access to a resort-style pool and spa, fitness center, basketball courts, two dog parks, a playground, walking trails, picnic shelter with grill and more. Silverleaf is conveniently located near shopping, restaurants, golfing, beaches, the popular Ellenton Premium Outlets, and the Tampa or Sarasota Airports! If you prefer, the dining and entertainment offerings of Lakewood Ranch are minutes away across the Ft. Hamer Bridge (near boat access). Close to everything yet located in the serene suburban setting of Parrish.
| DAYS ON MARKET | 78 | LAST UPDATED | 9/25/2024 |
|---|---|---|---|
| TRACT | SILVERLEAF PH I-A | YEAR BUILT | 2014 |
| COMMUNITY | 34219 - Parrish | GARAGE SPACES | 2.0 |
| COUNTY | Manatee | STATUS | Sold |
| PROPERTY TYPE(S) | Single Family |
| Elementary School | Williams Elementary |
|---|---|
| Jr. High School | Buffalo Creek Middle |
| High School | Parrish Community High |
| PRICE HISTORY | |
| Prior to Aug 7, '24 | $399,000 |
|---|---|
| Aug 7, '24 - Today | $398,000 |
| ADDITIONAL DETAILS | |
| AIR | Central Air |
|---|---|
| AIR CONDITIONING | Yes |
| APPLIANCES | Dishwasher, Dryer, Exhaust Fan, Microwave, Range, Range Hood, Refrigerator, Washer |
| AREA | 34219 - Parrish |
| CONSTRUCTION | Block, Stucco |
| EXTERIOR | Lighting |
| GARAGE | Yes |
| HEAT | Central, Electric, Heat Pump |
| HOA DUES | 450 |
| INTERIOR | Coffered Ceiling(s), Crown Molding, High Ceilings, Open Floorplan, Tray Ceiling(s), Walk-In Closet(s) |
| LOT | 6970 sq ft |
| LOT DESCRIPTION | Cleared, Level, Paved, Waterfront |
| LOT DIMENSIONS | 50x125x62x128 |
| PARKING | Driveway, Garage Door Opener, On Street, Attached |
| SEWER | Public Sewer |
| STORIES | 1 |
| STYLE | Florida |
| SUBDIVISION | SILVERLEAF PH I-A |
| TAXES | 5052 |
| UTILITIES | Cable Available, Natural Gas Available, Cable Connected, Electricity Connected, Natural Gas Connected, Sewer Connected, Underground Utilities, Water Connected |
| VIEW | Yes |
| VIEW DESCRIPTION | Pond, Water, Trees/Woods |
| WATER | Public |
| WATERFRONT | Yes |
| WATERFRONT DESCRIPTION | Pond |
MORTGAGE CALCULATOR
TOTAL MONTHLY PAYMENT
0
P
I
*Estimate only
| SATELLITE VIEW |
We respect your online privacy and will never spam you. By submitting this form with your telephone number
you are consenting for Elizabeth
Blandford to contact you even if your name is on a Federal or State
"Do not call List".
Listing provided by Paula Warren, CHARLES RUTENBERG REALTY INC, 866-580-6402
The information contained herein has been provided by My Florida Regional MLS DBA Stellar MLS. IDX information is provided exclusively for consumers' personal, non-commercial use, that it may not be used for any purpose other than to identify prospective properties consumers may be interested in purchasing, and that the data is deemed reliable but is not guaranteed accurate by the MLS. Listings last updated 11/21/24 9:18 AM PST.
This IDX solution is (c) Diverse Solutions 2024.


